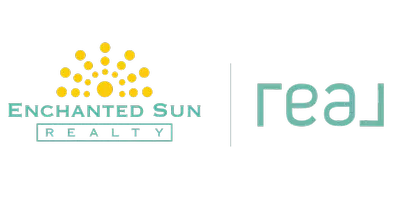For more information regarding the value of a property, please contact us for a free consultation.
2401 Fairway DR #SE Deming, NM 88030
Want to know what your home might be worth? Contact us for a FREE valuation!

Our team is ready to help you sell your home for the highest possible price ASAP
Key Details
Property Type Single Family Home
Sub Type Single Family Residence
Listing Status Sold
Purchase Type For Sale
Square Footage 2,476 sqft
Price per Sqft $111
Subdivision Country Club Estates
MLS Listing ID 2103249
Sold Date 09/01/24
Style Southwestern
Bedrooms 3
Full Baths 2
HOA Fees $17
Year Built 2004
Lot Size 0.290 Acres
Acres 0.29
Lot Dimensions .25 to .50 AC
Property Sub-Type Single Family Residence
Source lascruces
Property Description
This Deming, 55+ community is a great place to retire. This custom built home has the largest lot in the Country Club Estates, spread out on a large corner w/tall pine trees that provide a sound barrier & block the wind. With the spacious courtyard & the magnificent backyard, there is as much outdoor living space as there is indoor. The 25 x 19 great room w/kiva gaslog fireplace & tile floors is magnificent in proportion. Plenty of dining room for holiday meals. Kitchen boasts granite counters, island, large pantry, refrigerator, double oven, dishwasher, microwave, electric cooktop & trash compactor. Master suite includes walkin closet, built-in jewelry box & bamboo floors. Separate vanities, jetted tub & walkin shower in ensuite. Other features: Tile floors throughout, 2 HVAC units, instant hot water, central vac, alarm, bathroom grab bars, wide doorways & pathways. Enjoy the extravagant backyard w/lots of mature foliage & relaxing hot tub. 3 car garage w/1,040sf & built-in cabinets. HOA w/fun activities.
Location
State NM
County Luna
Rooms
Kitchen Breakfast Bar, Built-in Dishwasher, Double Oven, Electric Cooktop, Garbage Disposal, Granite Counters, Island, Pantry, Refrigerator, Self-Cleaning, Skylight(s), Tile Floor, Trash Compactor, Vent Fan, Wood Cabinets
Interior
Interior Features Alarm System, Garage Door Opener(s), Smoke Detector(s)
Heating Forced Air, Gas Fireplace
Cooling Refrigerated Central
Fireplaces Number 1
Fireplace Y
Laundry Mud Room
Exterior
Garage Spaces 3.0
Fence Back Yard, Rock, Side Yard
Pool Hot Tub
Utilities Available City Gas
Roof Type Composition,Flat
Building
Foundation Slab
Sewer City Sewer
Water City
Level or Stories One
Structure Type Frame,Stucco
Read Less
©2025 The Las Cruces Association of REALTORS®, Inc. All rights reserved.



