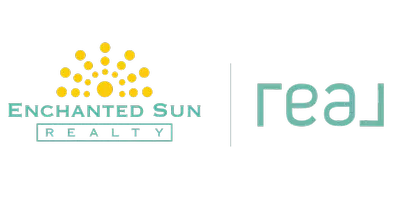For more information regarding the value of a property, please contact us for a free consultation.
7400 Ice Canyon LN Las Cruces, NM 88011
Want to know what your home might be worth? Contact us for a FREE valuation!

Our team is ready to help you sell your home for the highest possible price ASAP
Key Details
Property Type Single Family Home
Sub Type Single Family Residence
Listing Status Sold
Purchase Type For Sale
Square Footage 2,853 sqft
Price per Sqft $250
Subdivision Organ Mesa Ranch Sub Phase 1A&1B
MLS Listing ID 2103677
Sold Date 03/31/25
Style Contemporary,Ranch
Bedrooms 3
Full Baths 3
Year Built 2018
Lot Size 2.580 Acres
Acres 2.58
Lot Dimensions 1.51 to 2 AC
Property Sub-Type Single Family Residence
Source lascruces
Property Description
Luxurious Desert Oasis! This contemporary masterpiece is perfectly situated on a 2.58 acre lot to take full advantage of the breathtaking views of the Organ mountains and Mesilla Valley. The open floor-plan features over 2,800 sq. ft. 3 Bedrooms (2 Primary Suites) + Office, 3 Bathrooms, and an Oversized (and Fully Finished) 3 Car Garage. The spacious kitchen features custom two-tone cabinets, built-in stainless appliances, large butler's pantry and a huge eat-in island that comfortably fits 8! The backyard is an entertainer's dream with over 900+ sq. ft. of covered patio, a fireplace, outdoor kitchen, and bar! The primary suite offers awe-inspiring views, patio access, and a spa-like bathroom with double sinks, an oversized shower with dual shower heads, and a huge walk-in closet! The second primary suite is large enough for a bed and living area and features it's very own patio and entrance that could lend itself well as an in-law suite or 'casita'. Call to schedule your showing!
Location
State NM
County Dona Ana
Rooms
Basement None
Kitchen Breakfast Bar, Gas Cooktop, Wine Storage, Wood Cabinets, Vent Fan, Refrigerator, Pantry, Island, Microwave Oven, Granite Counters, Garbage Disposal, Built-in Oven/Range, Built-in Dishwasher, Tile Floor
Interior
Interior Features Alarm System, Open Floor Plan, Water Softener-Own, Smoke Detector(s), Surround Sound Installed, Smart Wired, Garage Door Opener(s)
Heating Gas, Forced Air
Cooling Refrigerated Central
Fireplaces Number 2
Fireplace Y
Laundry Utility Room
Exterior
Exterior Feature Dog Run, RV Access
Garage Spaces 3.0
Fence Back Yard, Side Yard, Rock
Utilities Available Propane, El Paso Electric
Roof Type Metal,Gable/Hip
Building
Foundation Slab
Sewer Septic Tank
Water Community Water
Level or Stories One
Structure Type Frame,Stucco
Read Less
©2025 The Las Cruces Association of REALTORS®, Inc. All rights reserved.



