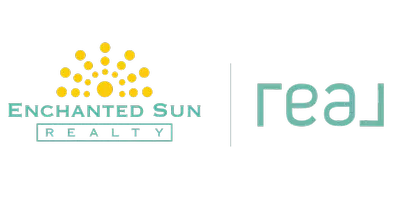For more information regarding the value of a property, please contact us for a free consultation.
151 Scotland CT Las Cruces, NM 88005
Want to know what your home might be worth? Contact us for a FREE valuation!

Our team is ready to help you sell your home for the highest possible price ASAP
Key Details
Property Type Single Family Home
Sub Type Single Family Residence
Listing Status Sold
Purchase Type For Sale
Square Footage 1,843 sqft
Price per Sqft $151
Subdivision Highland View Subdivision
MLS Listing ID 2003245
Sold Date 08/31/24
Style Contemporary,Southwestern
Bedrooms 3
Full Baths 2
Half Baths 1
Year Built 2021
Lot Size 5,662 Sqft
Acres 0.13
Lot Dimensions 0 to .24 AC
Property Sub-Type Single Family Residence
Source lascruces
Property Description
Welcome home to this brand new two story with open floorplan! Beautiful curb appeal. Under construction stage provides the opportunity to customize your color palette and some finishing details. The inviting feel, with pitched roof and a split bedroom plan offers 3 bedrooms, 2.5 baths and a 2 car garage. Nichos, archways and beautiful architectural design throughout. Kitchen, breakfast bar, living and dining spaces provide a spacious great room. You and your family will enjoy some quality time, cooking, watching TV, or working from home in this wonderful space. Windows bring in a lot of light and brightness. The Master Suite offers a large shower, spacious closet and double vanities. All of this in a great central location, close proximity to Hwy access, minutes from Downtown Las Cruces, new hospital and more. Contact us to start your financing and custom selections and own your new home early 2021! We look forward to working with you.
Location
State NM
County Dona Ana
Rooms
Basement None
Kitchen Breakfast Bar, Built-in Dishwasher, Built-in Oven/Range, Custom Built Cabinets, Garbage Disposal, Gas Range, Granite Counters, Microwave Oven, Pantry, Refrigerator, Tile Floor, Vent Fan, Wood Cabinets
Interior
Interior Features Alarm Pre-Wire, Garage Door Opener(s), Open Floor Plan, Smoke Detector(s)
Heating Forced Air, Gas
Cooling Refrigerated Central
Fireplace Y
Laundry Utility Room
Exterior
Exterior Feature Cable TV, Satellite Dish
Garage Spaces 2.0
Fence Rock
Utilities Available City Gas, El Paso Electric, Impact Fees Apply, Phone Available
Roof Type Pitched,Shingle
Building
Foundation Slab
Sewer City Sewer
Water City
Level or Stories Two
Structure Type Frame,Stucco
Read Less
©2025 The Las Cruces Association of REALTORS®, Inc. All rights reserved.


